
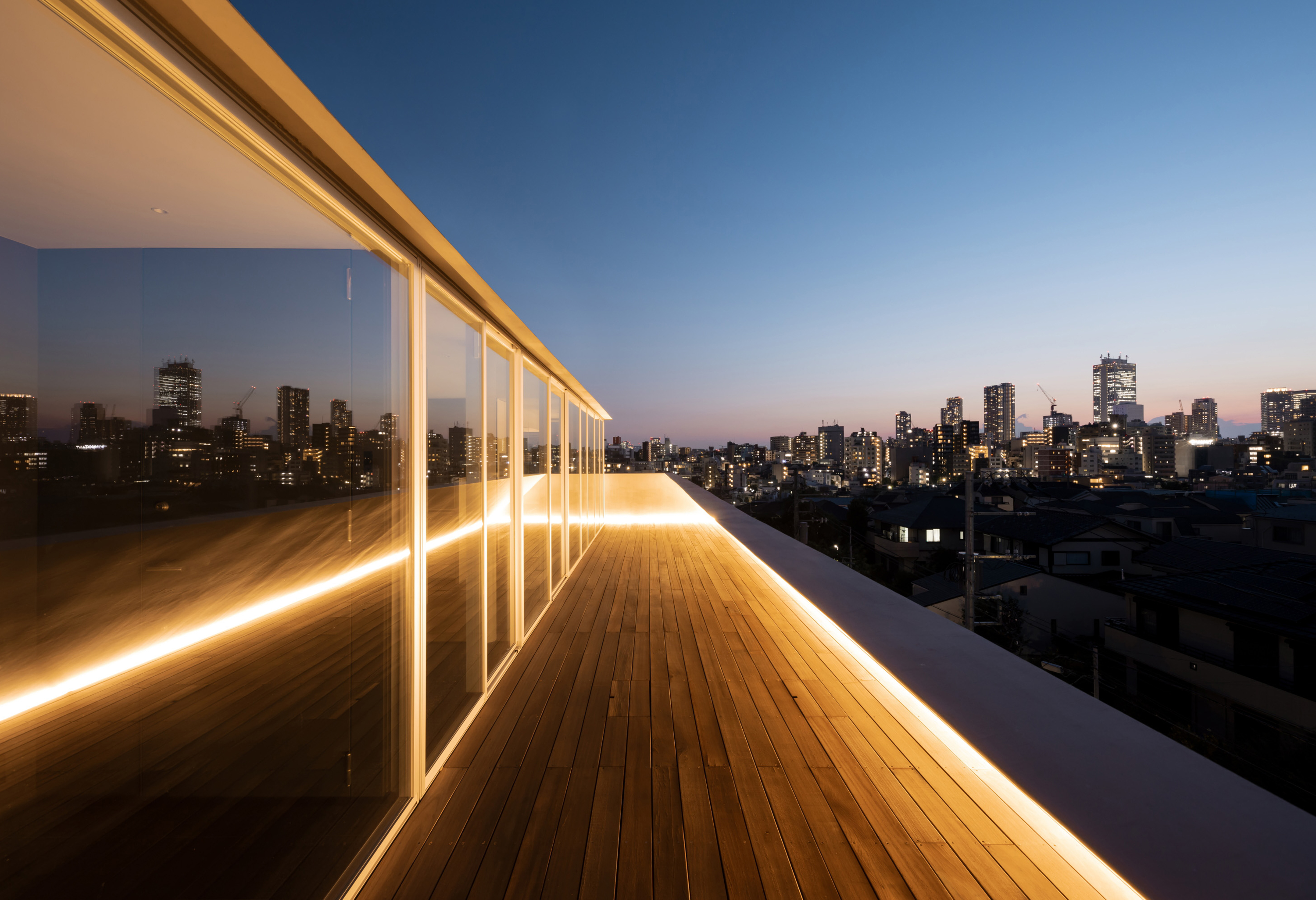
KAJITA APARTMENTS is a 5-story apartment complex located in a quiet residential area in Bunkyo Ward, central Tokyo. The building tries to maximize the rentable volume whilst architecturally adjusting its scale and appearance to the architectural context. By leaving space for an escape route and fire cistern in-between the building and its direct neighbors, all four sides of the building approach their surroundings similarly. Thus, by creating a building with a diamond shaped section in all directions, light is able to reach the surrounding streets and plots whilst simultaneously facilitating space on the ground floor level for lush gardens. This ensures that passerby’s will not see the upper levels directly and creates a privacy barrier between public space, nearby residences and the ground floor apartments. Likewise this shape ensures the perceptible scale difference between the apartment building and its smaller neighbors is reduced. This way the buildings fit’s in snugly with its direct urban surroundings and provides the neighborhood with public green space.
The apartment complex’ visually most striking element are the 4 horizontal bands wrapped around the apartments. These are constructed out of cast-in-situ concrete, enabling a floating uniform esthetic. The bands function as guards for the balconies which run all the way around the building. Simultaneously they form a privacy barrier towards the streets and create a panoramic view of the cityscape from the interior. Structurally the building rests mainly on the central access core of the building leaving the outer facades largely glass.
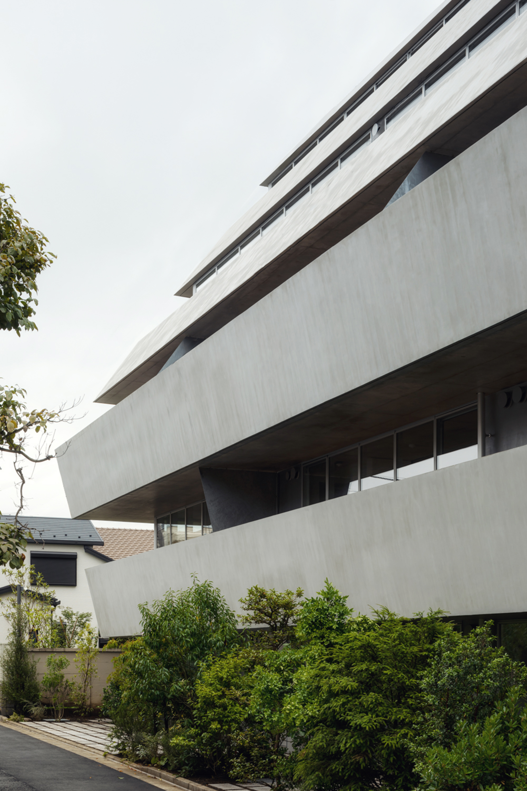
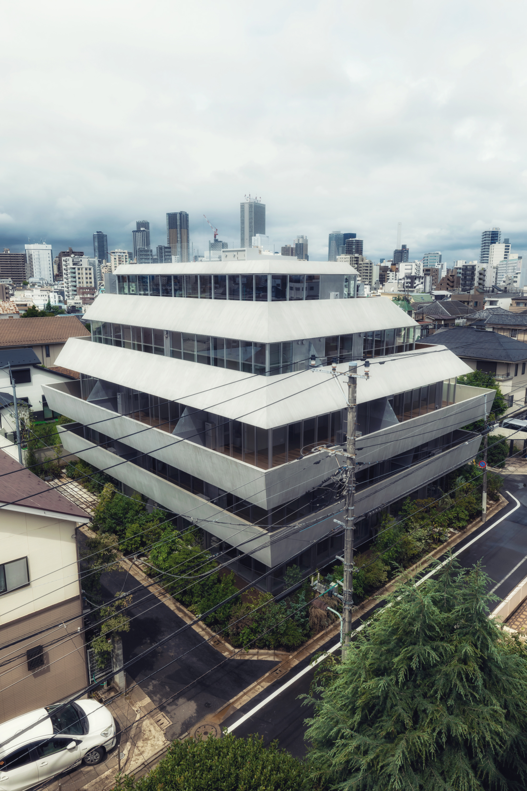
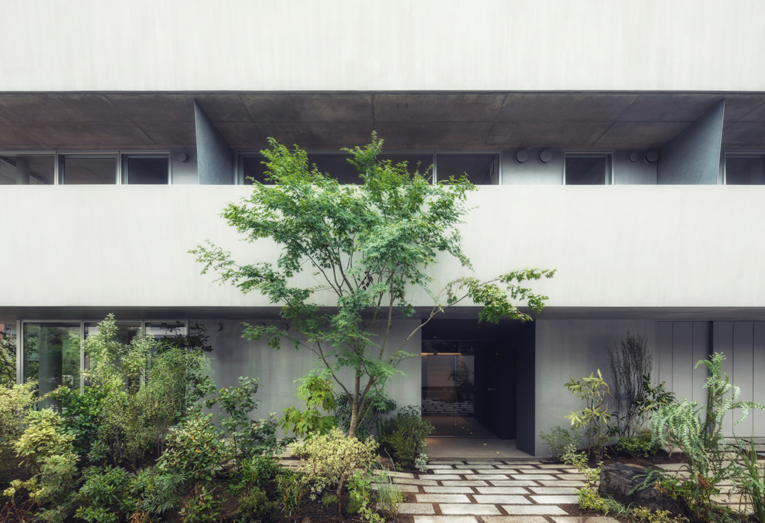
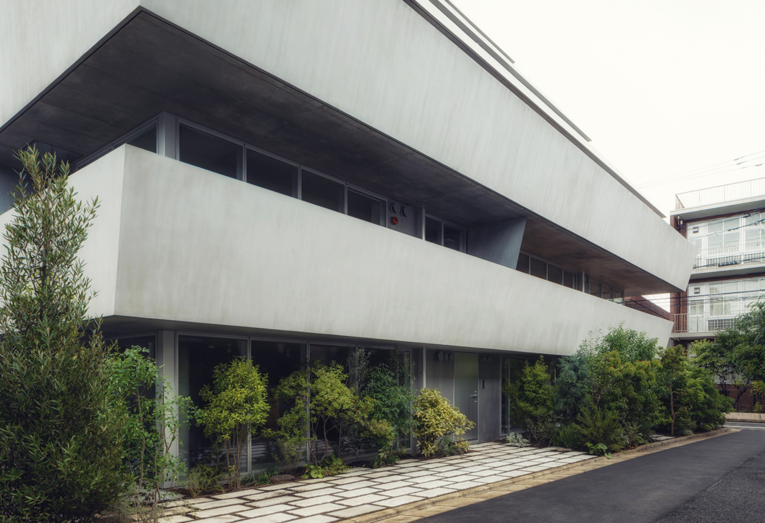
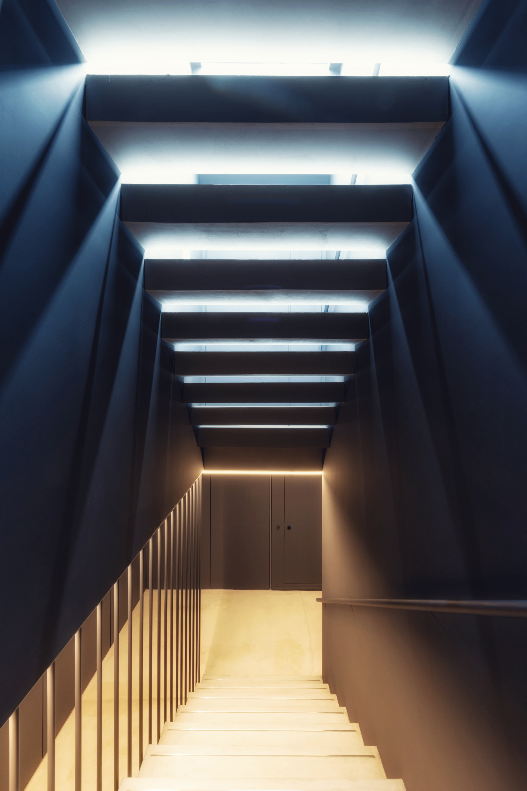
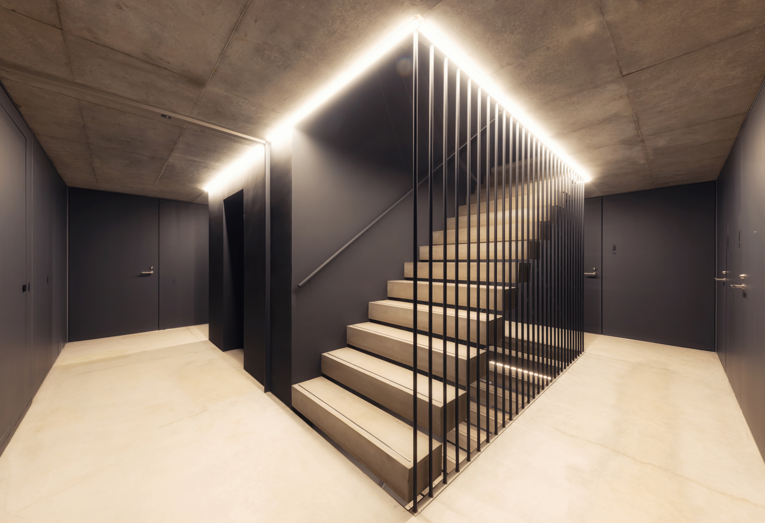
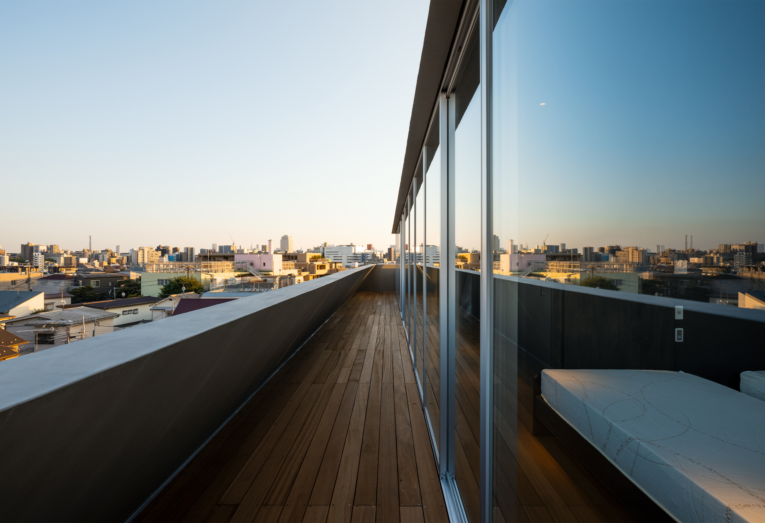
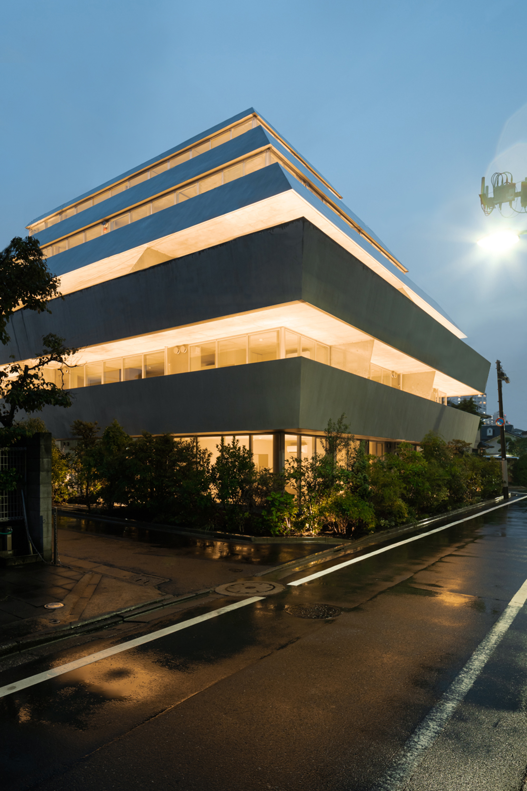
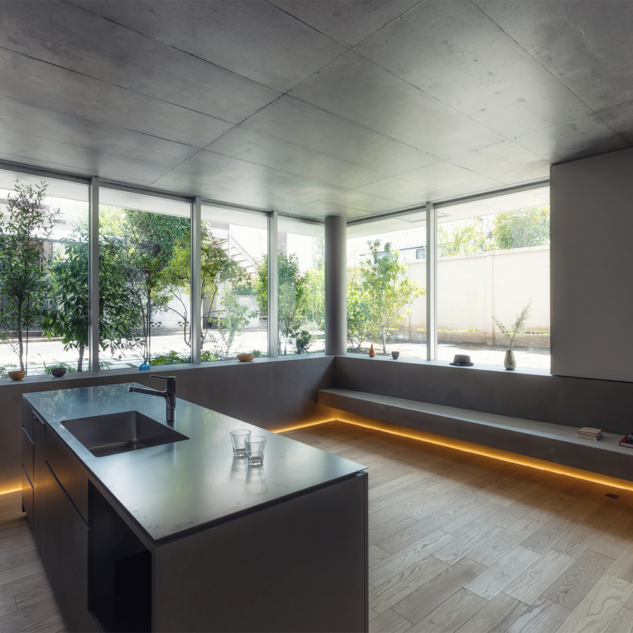
1F
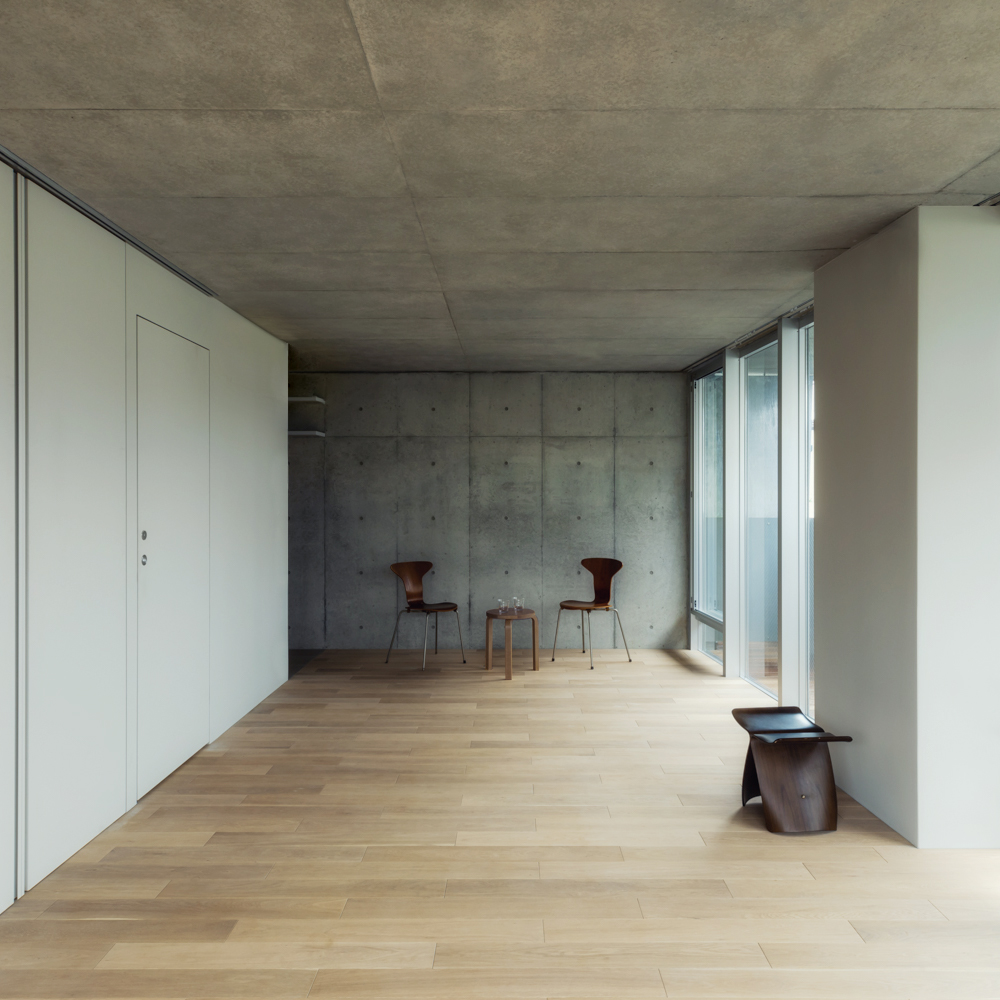
2F - 4F
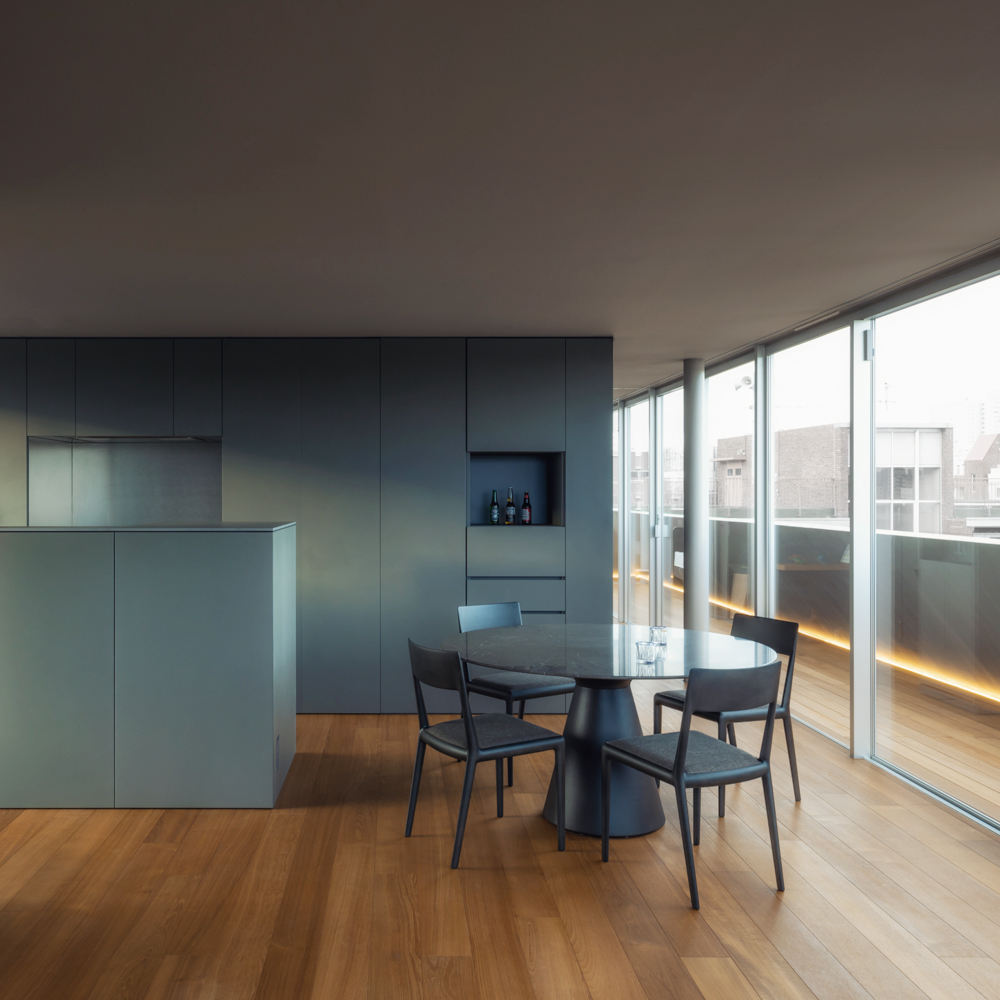
5F