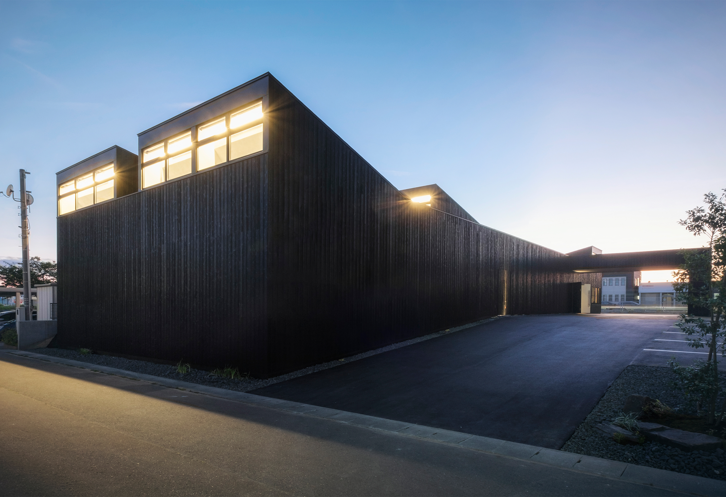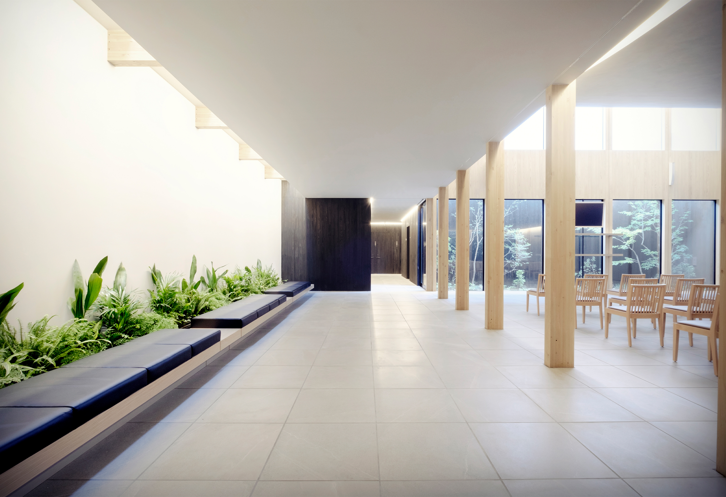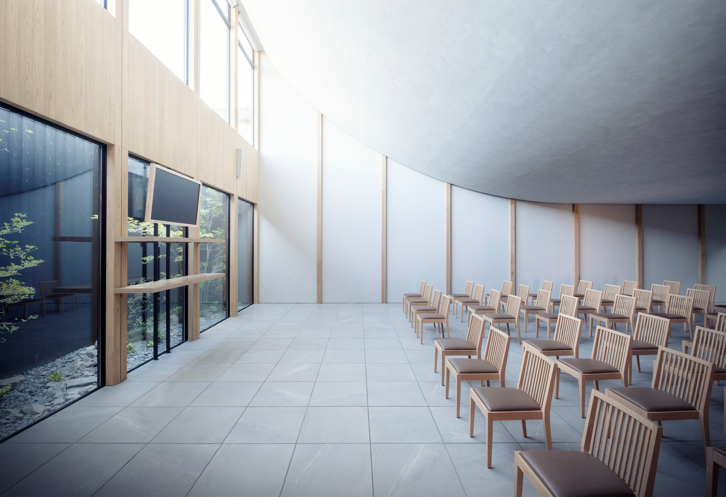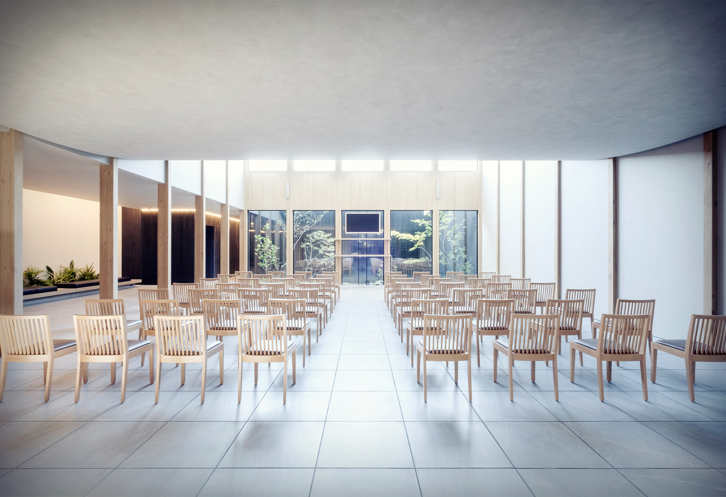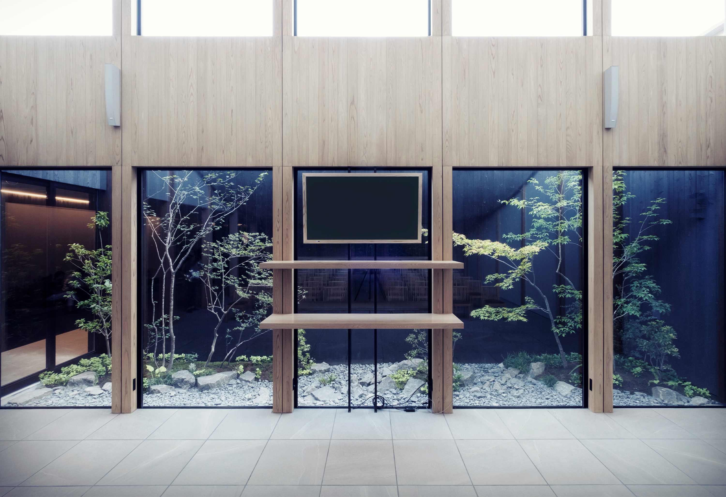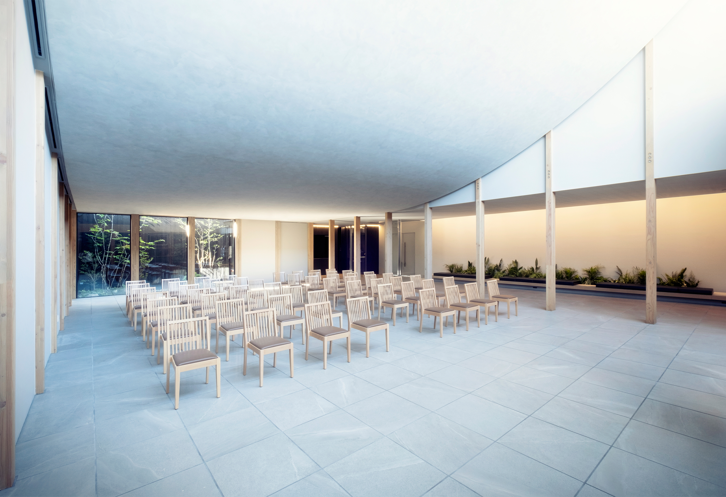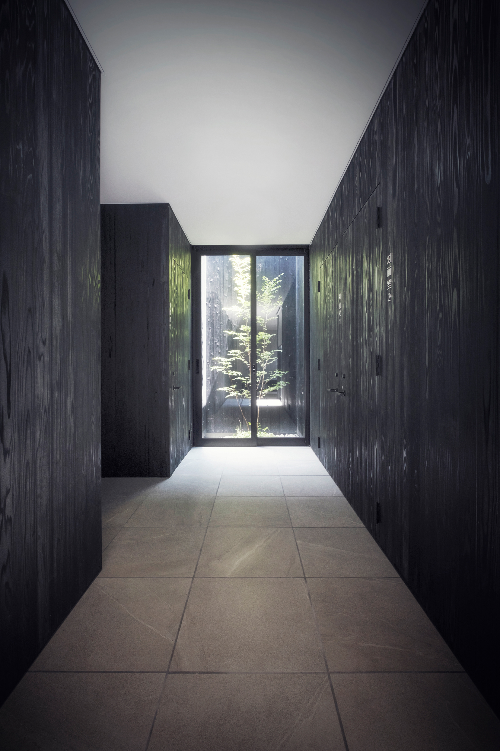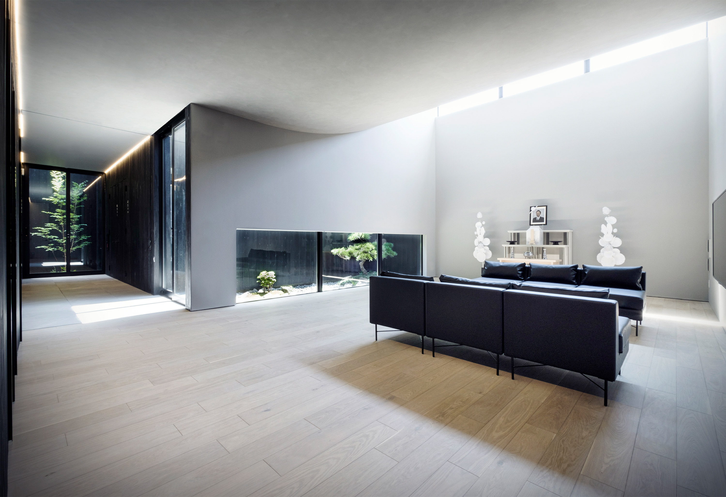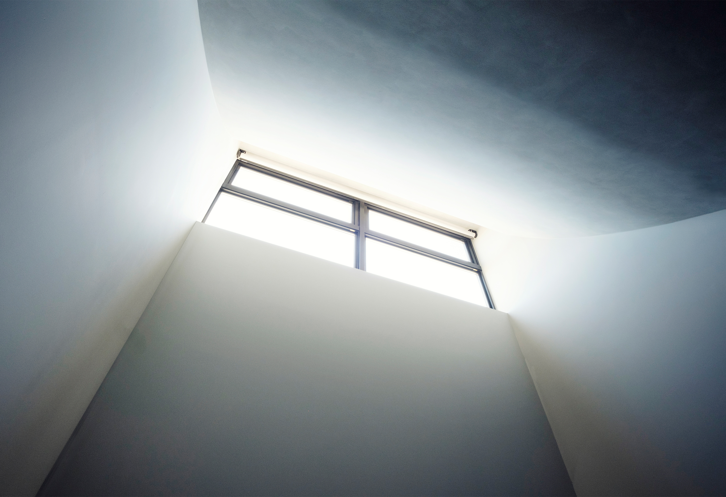
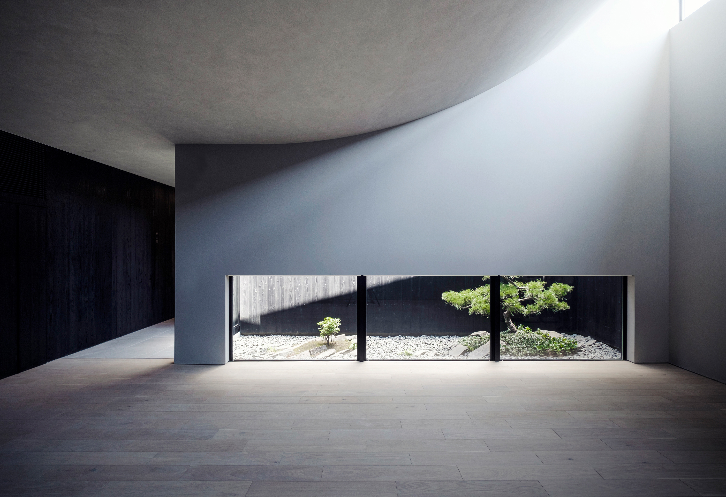
HACHINOHE FUNERAL HALL is located in Hachinohe, a city in the most northern part of Japan’s main island.
The buildings’ design is inspired by traditional Japanese ‘Kyomachiya’ townhouses, a typology where interior spaces and building volumes are tightly packed around a series of inner courtyards, closed off from the outside world. This immersive experience is key to the design of this funeral hall, where guests can dwell through a meandering path of ceremonial spaces surrounded by serene Japanese gardens. The interior is surrounded by a solid outer facade lined with locally sourced Japanese roasted cedar.
The layout consists of one main ceremony hall, smaller visitation rooms, a guest room, several staff facilities and a farewell room. Without windows on ground level, the wall protects the inside, whilst the protruding roofs let in a heavenly light that softly reflects into the ceremony spaces via curved ceilings. Underneath these elevated ceilings the deceased can rest whilst the mourners can view the coffin bathing in light and come to terms with the souls’ passing.
The last ceremony will take place in the farewell room. Here one enters a dimly lit space centered by the deceased’ coffin and surrounded by candle lit alcoves. Finally people bid their farewell before the coffin leaves the building to be cremated. Herewith the building hopes to provide a meaningful experience to those saying goodbye to their loved ones one last time.
