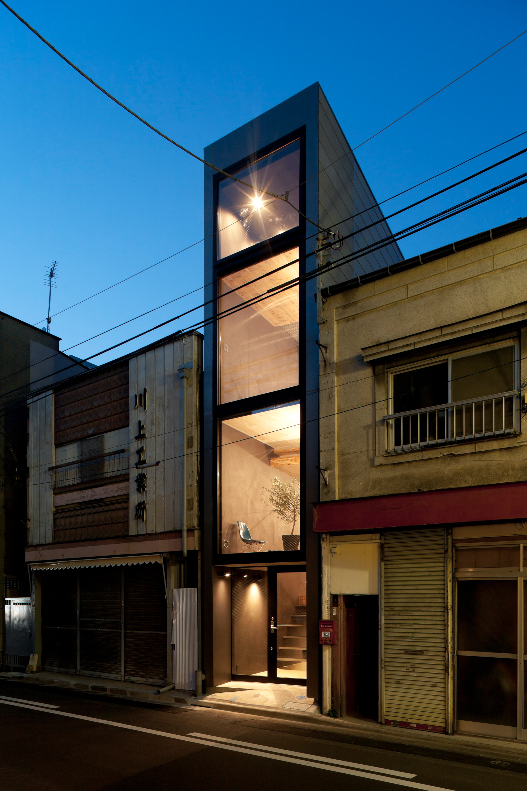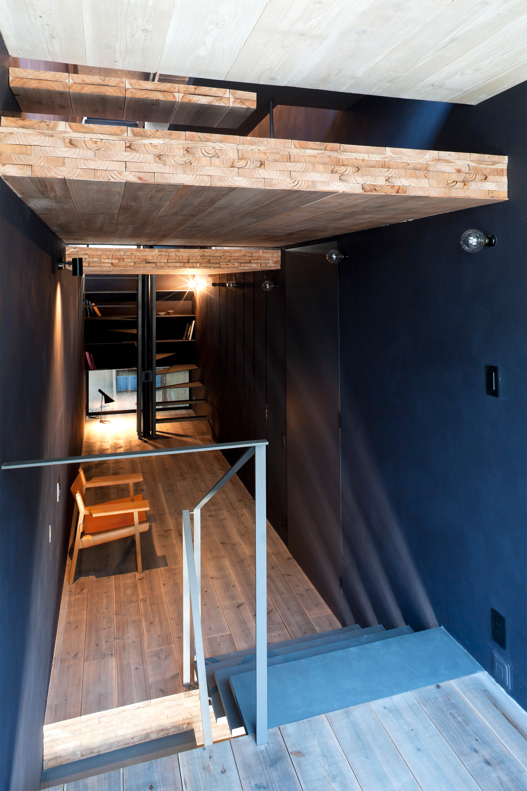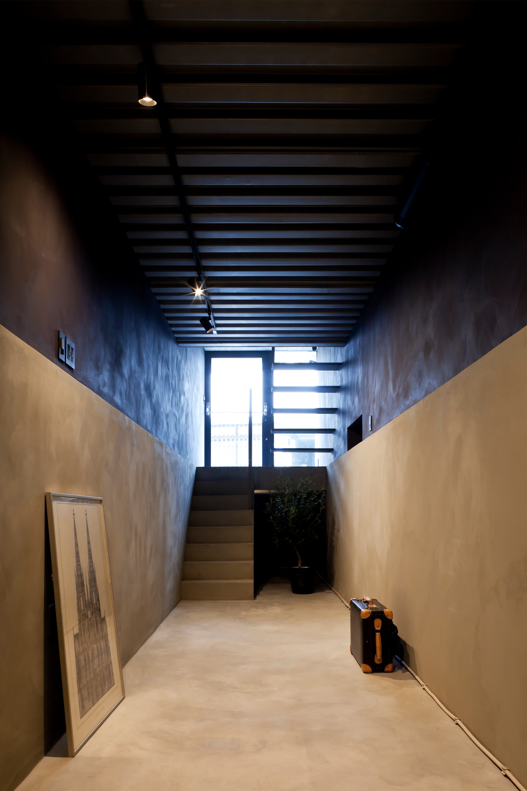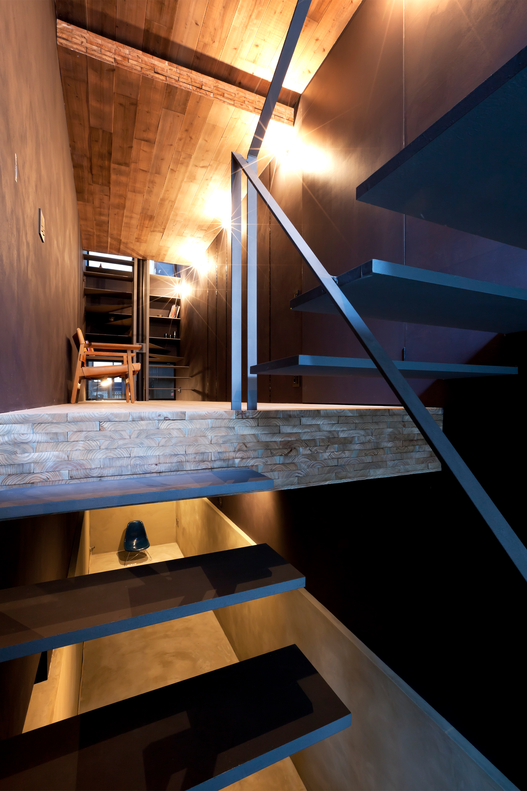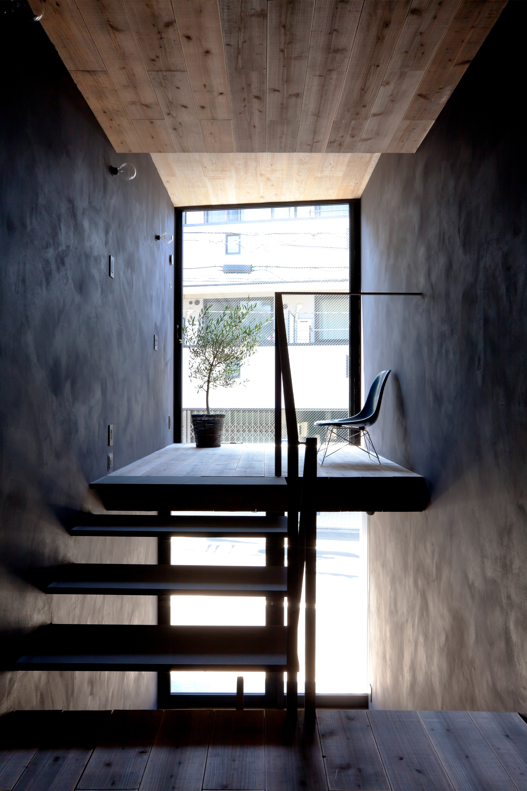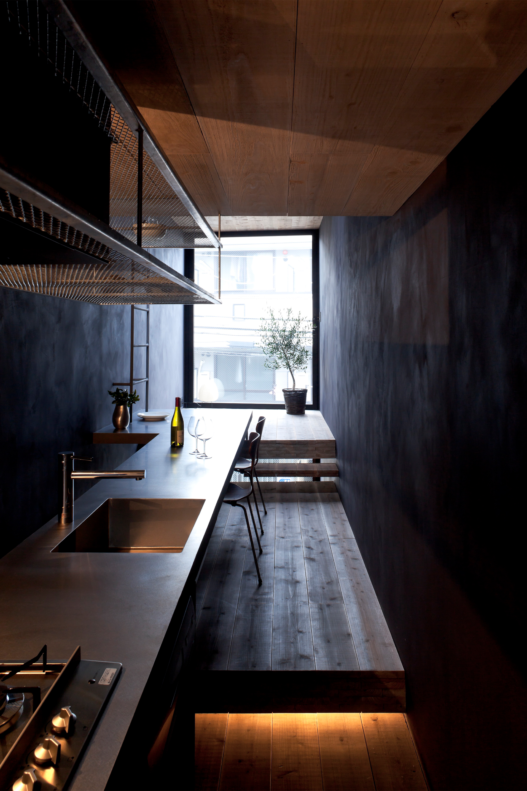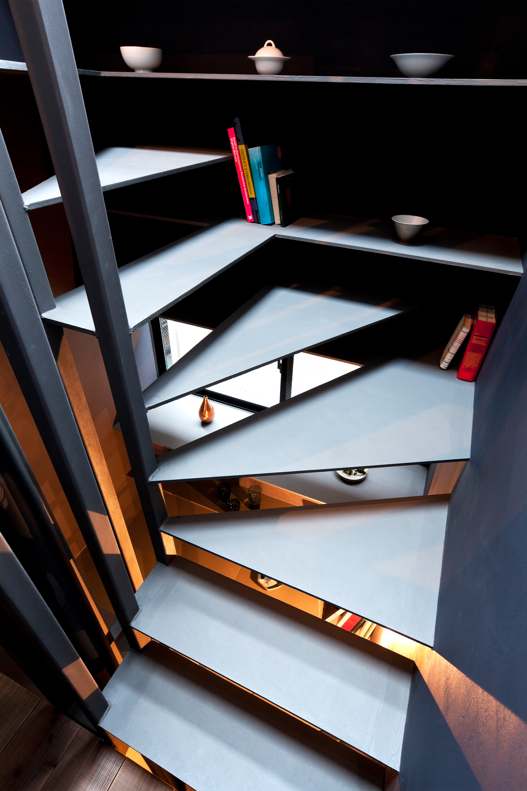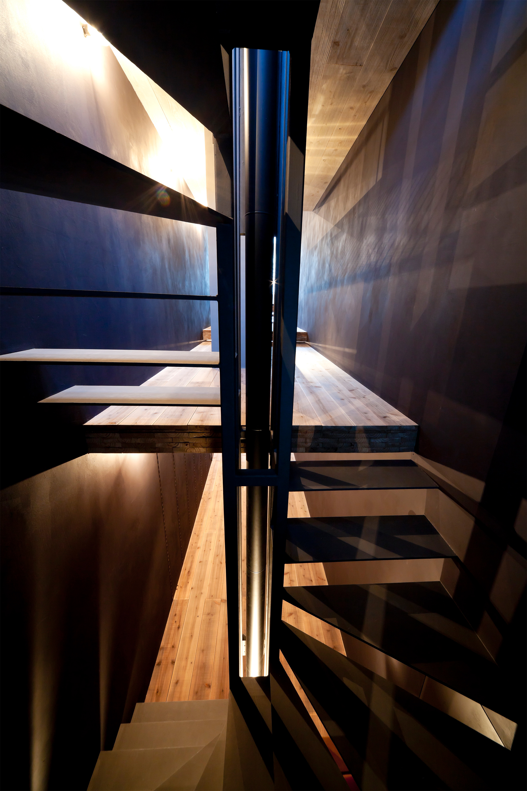
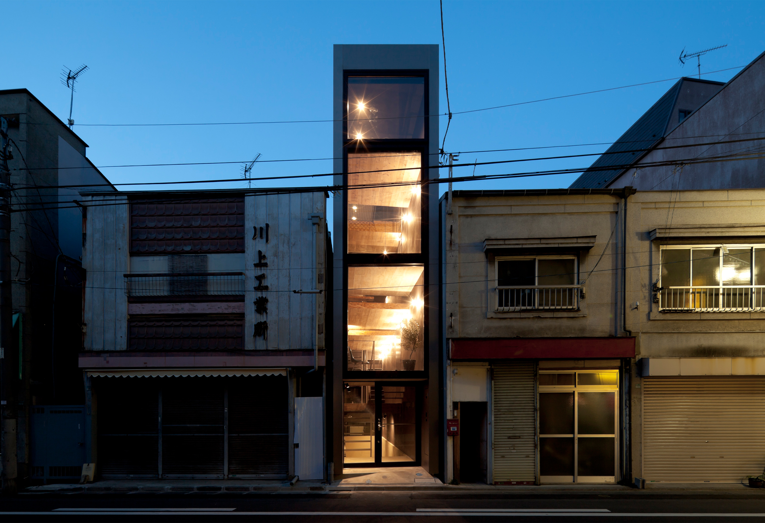
1.8M WIDTH HOUSE is a residence designed for a couple with two cats on a very narrow lot in central Tokyo. The site is 2.5m wide and 11m deep, a so-called ‘eel's nest’, a common typology in Japanese cities.
We designed a space in which small living spaces develop at various floor levels. Each space is designed to be the minimum habitable size, with the floor floating between two walls, allowing more light and air to enter through the gaps in the limited frontage.
The floor is made of laminated scaffolding planks, which stand out due to the rough texture of the wood. The walls and ceiling are painted with a nuanced coating of stone infused paint, which changes color and expression with the lighting condition; according to the time of day and the seasons, adding color to the space.
On the higher floors, the light shining through the alcove and the visible sky soften the sense of enclosure created by the narrow layout, whilst the deep subdued-colored walls add depth to the space.
