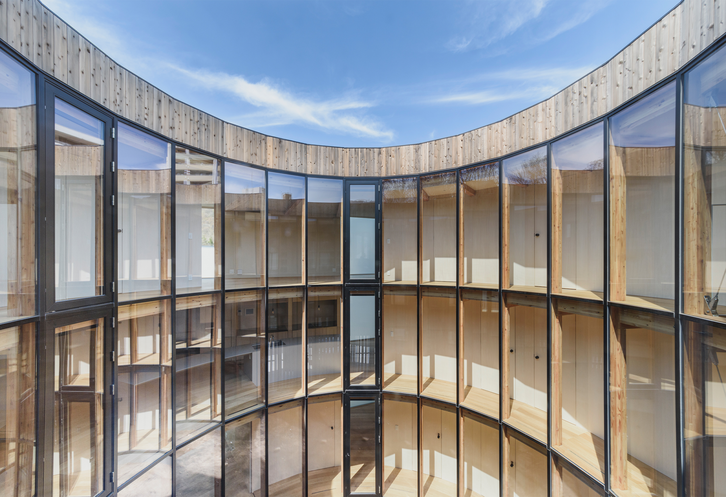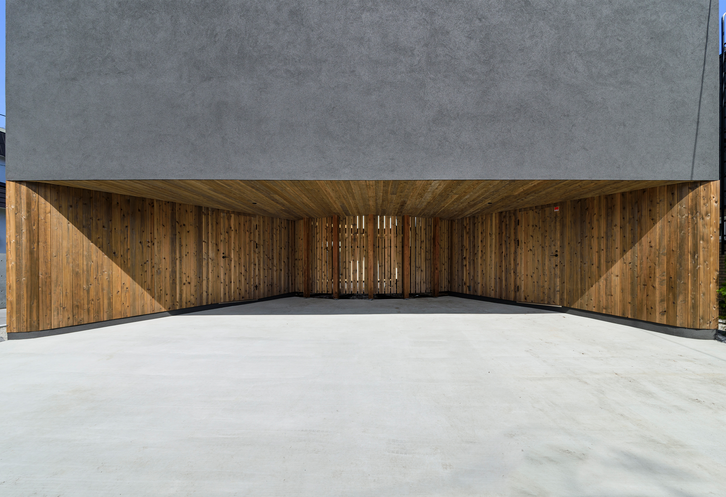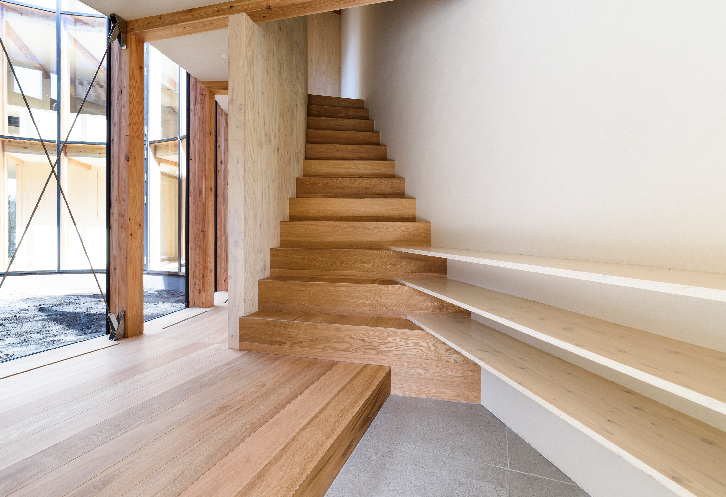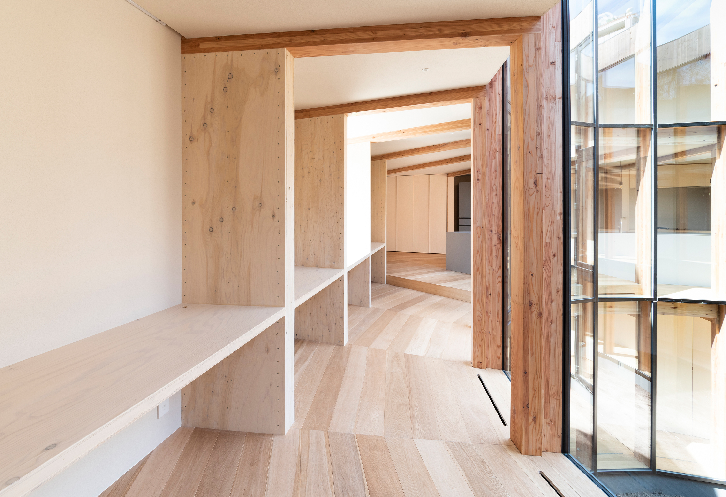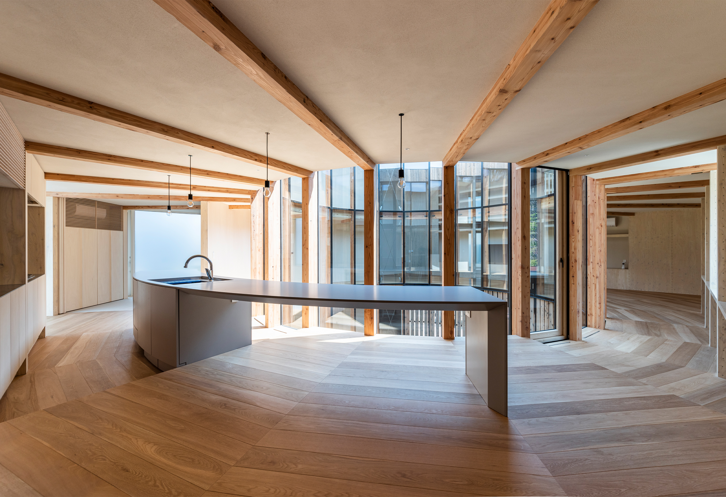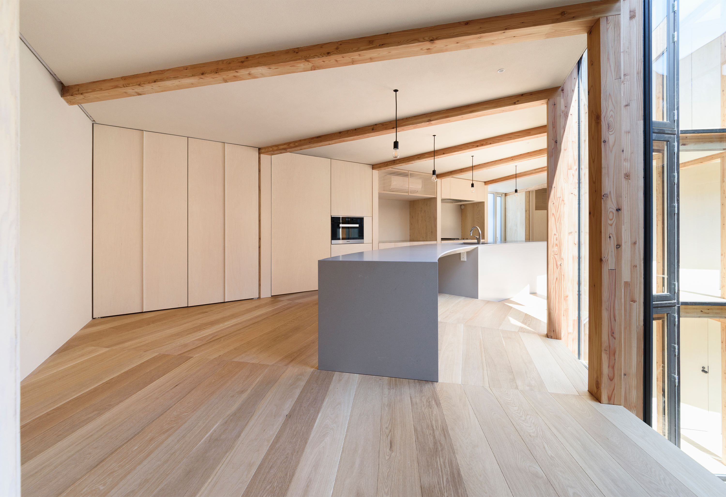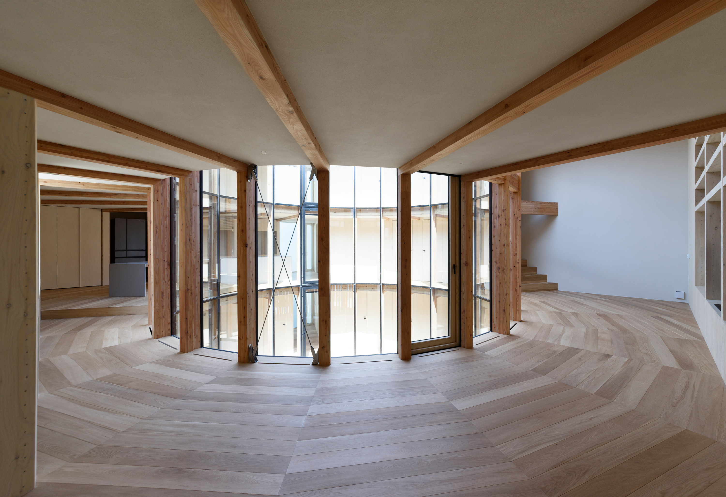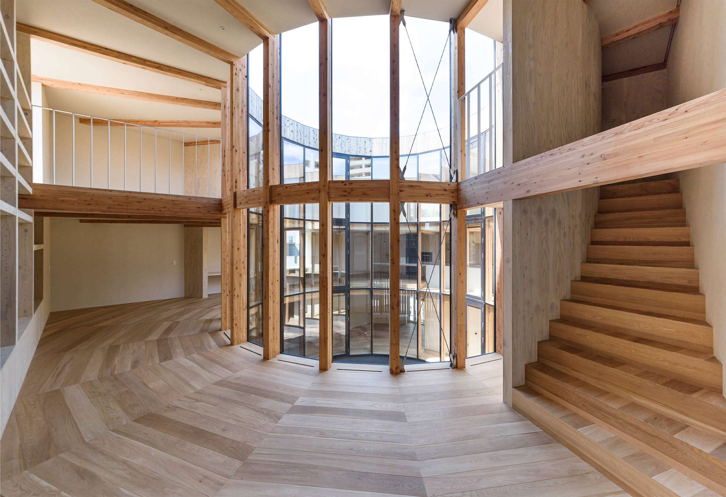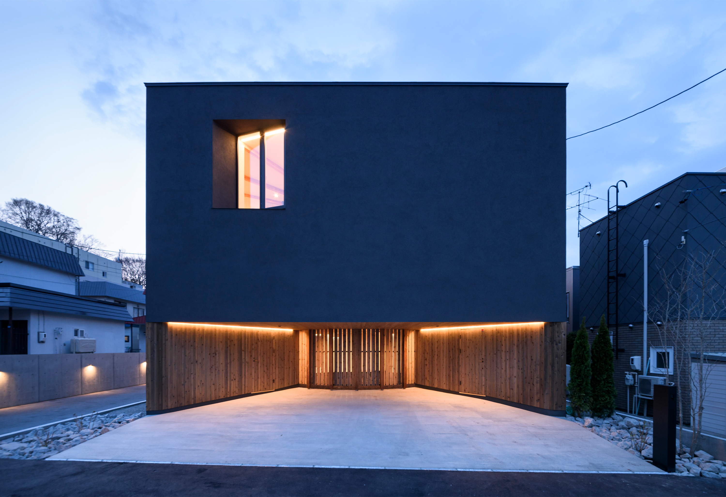
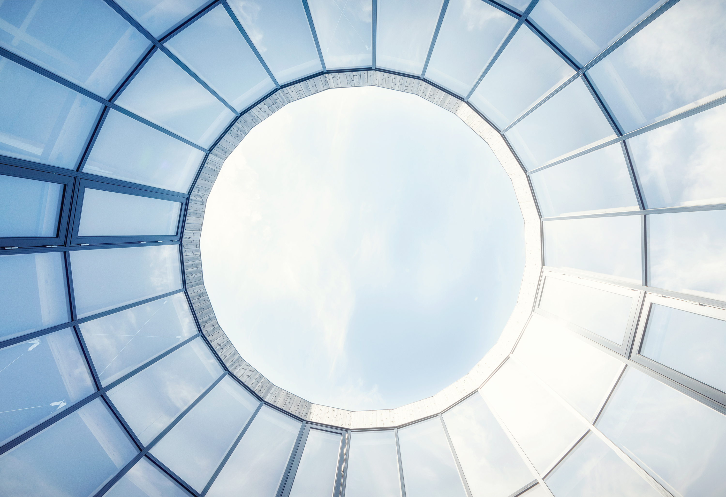
360° HOUSE is a single family home located in the outskirts of Sapporo, Japan. The residence is designed around a circular courtyard with timber construction radiating outward into the interior. The interior spaces are oriented towards the courtyard and follow the radial lines set out by the visible timber beams.
The layout of the rooms is determined by a circular path of access wrapping around the courtyard, giving the dweller an ever-changing perspective of the courtyard and the interiors surrounding it. Hence, the dweller might see the courtyard function as an architectural clock; dynamically lighting up different parts of the building throughout the day and continually changing throughout the seasons.
Apart from light, the courtyard provides the dweller with more natural spectacles. As Sapporo is located in the northernmost region of Japan it faces bitter winters and heavy snow fall on a yearly basis. The circular courtyard invites the weather into the living space whilst keeping the dwellers’ warm and comfortable, temporarily creating the effect of living inside a snow globe. Meanwhile the private quarters face the forested hills surrounding the residence, offering the dwellers scenic views of the landscape and anchoring the building in its surroundings.
