
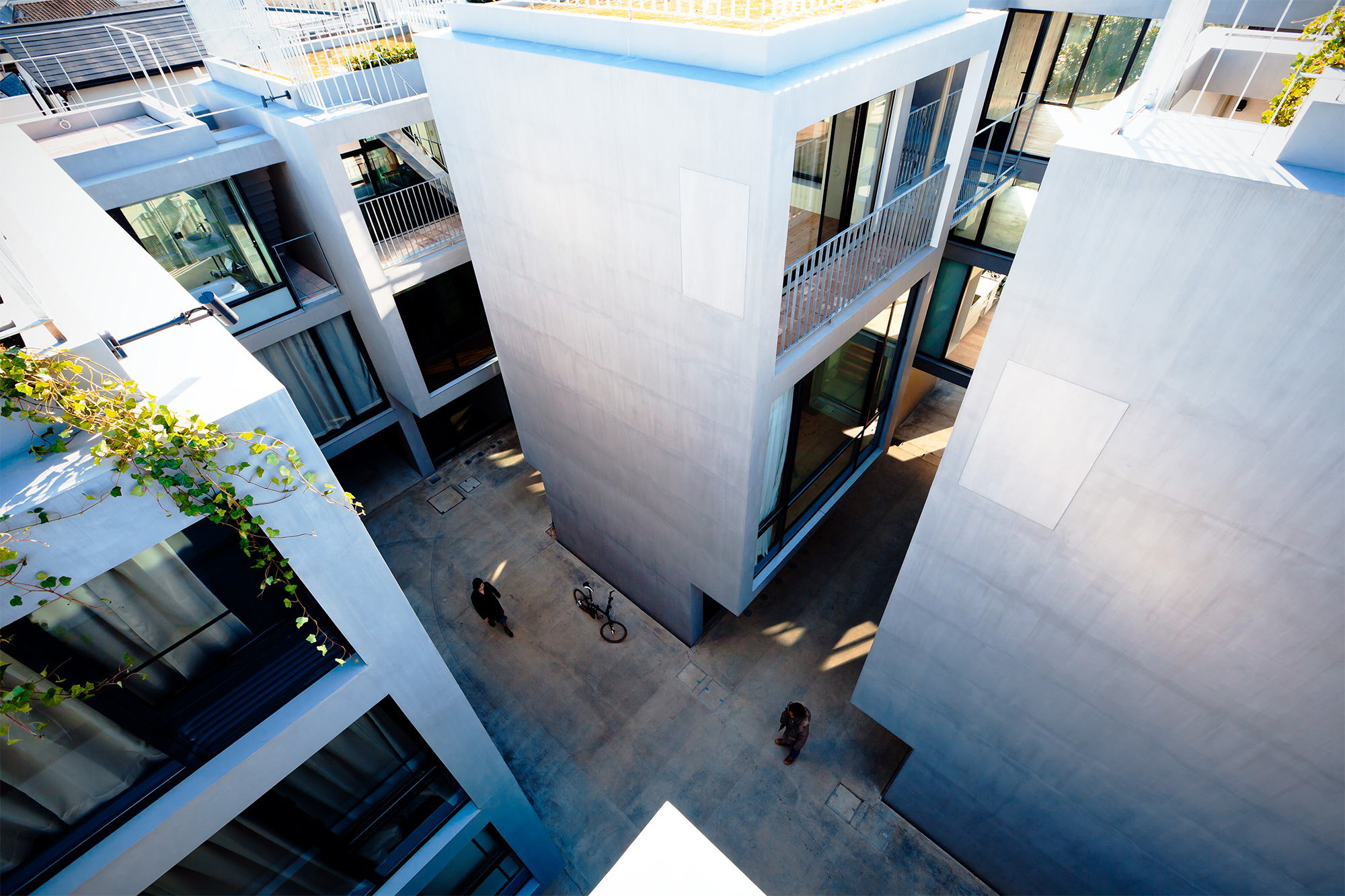
NOIE is a 11-unit cooperative development built as a series of terraced houses and is located in a quiet residential area in central Tokyo. The site itself is directly surrounded on all sides by other residences and can only be accessed through a 20m long public lined with trees and green.
The building is layout around an H-shaped courtyard were the residence are placed on the perimeter of the site and a row in the middle. All units have a unique layout but adhere to the same principle of a terraced typology together forming the townscape of NOIE. During the design process the future inhabitants were able to freely choose the interior layout, floor heights and windows giving the facades their unique and diverse appearance. This freedom has created a wild variety of sections and interiors and expresses the pluriformity and diversity of its individual inhabitants in a very uniform Japanese urban and societal context.
Each dwelling has access to its individual roof and the rooftop garden or terrace that it hosts. Although the individual heights of rooftops vary according to set regulations, they are all connected to each other, forming a rooftop landscape and social meeting place. The roof top gardens have Ivy growing like a screen from the top down. This greenery covers the glass surface and controls sunlight and privacy of the dwellings.
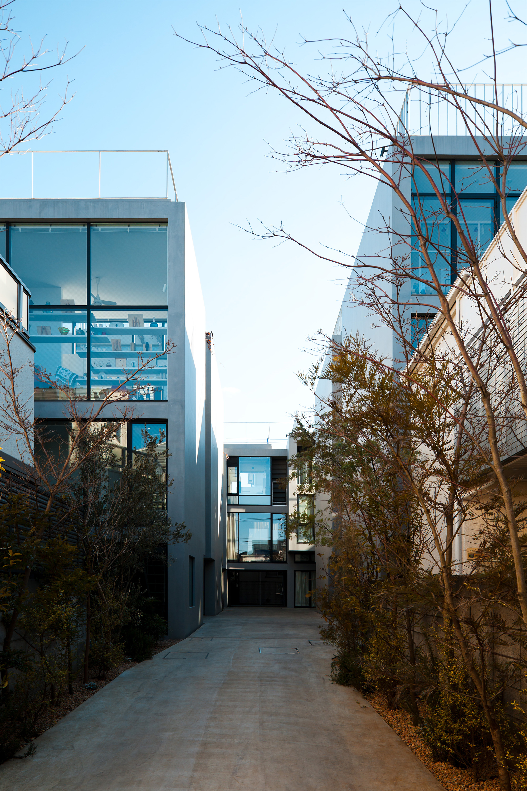
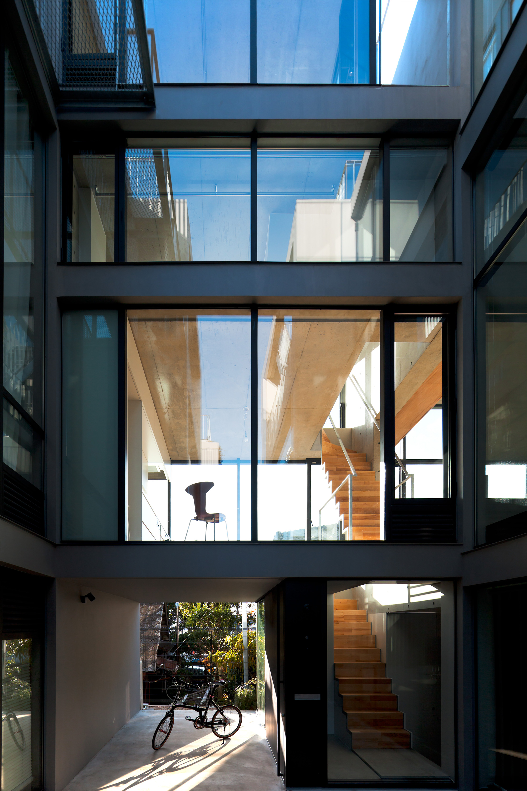
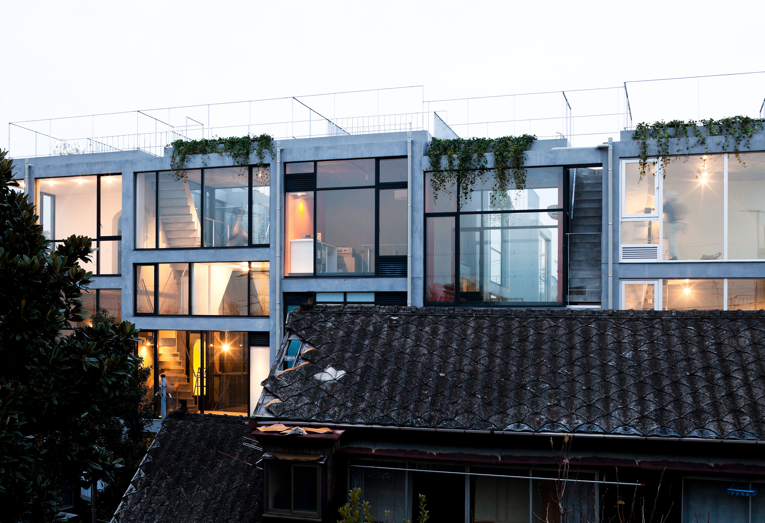
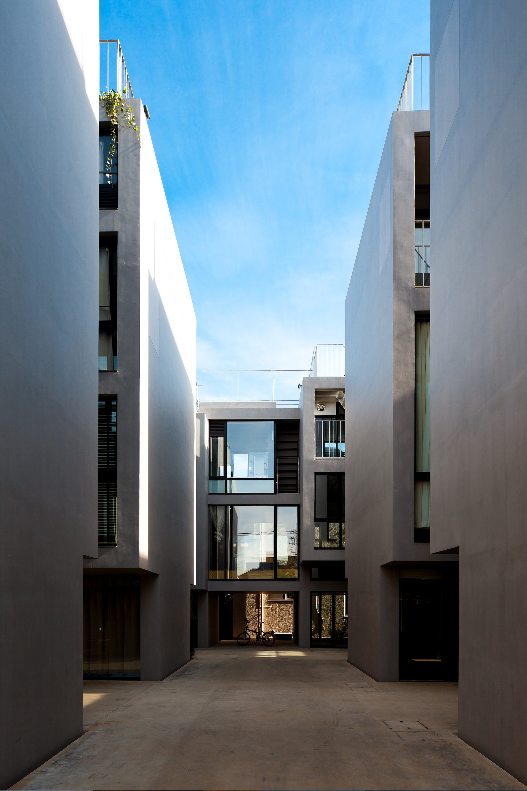
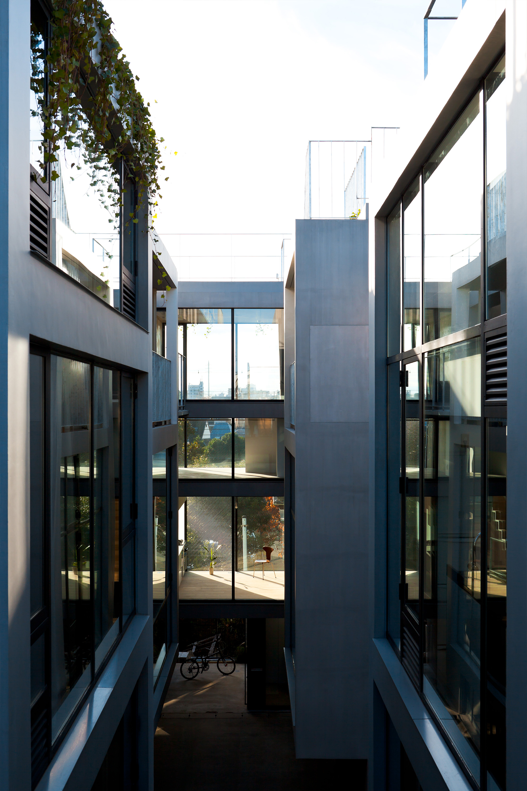
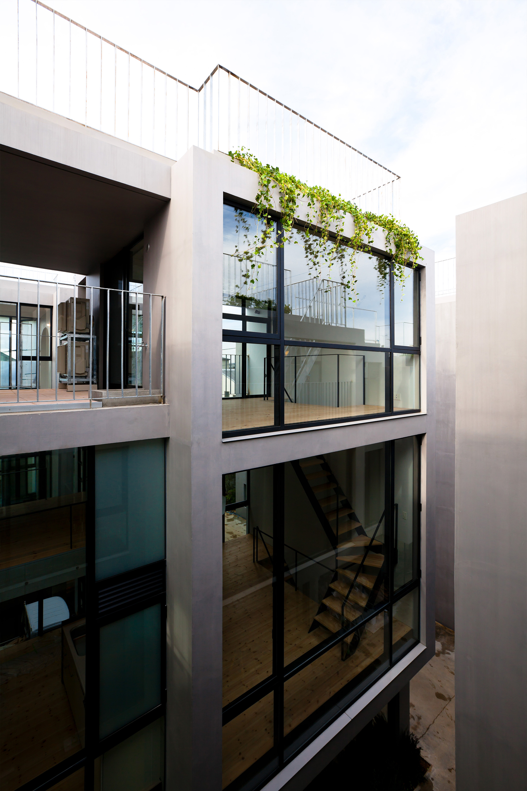
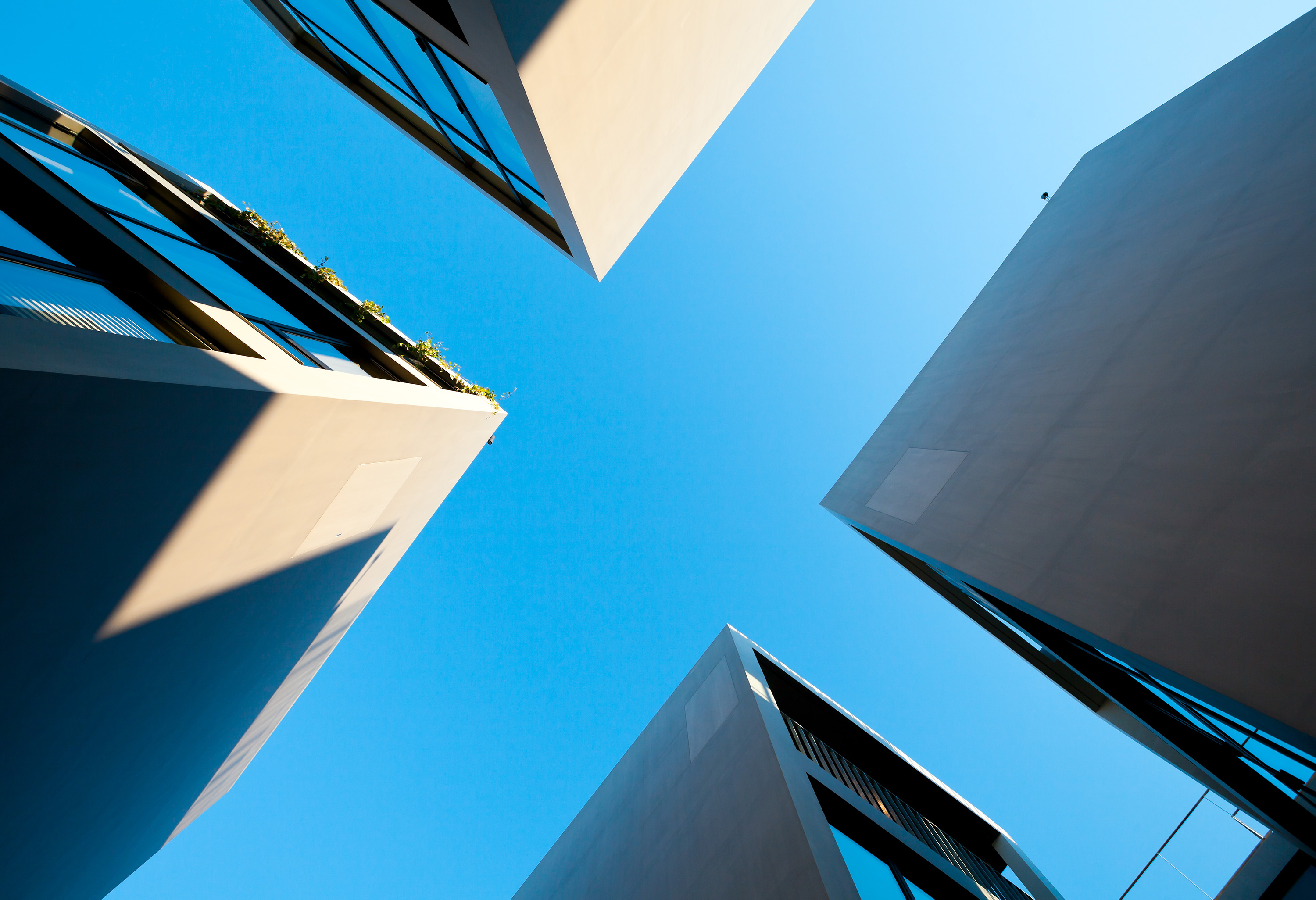
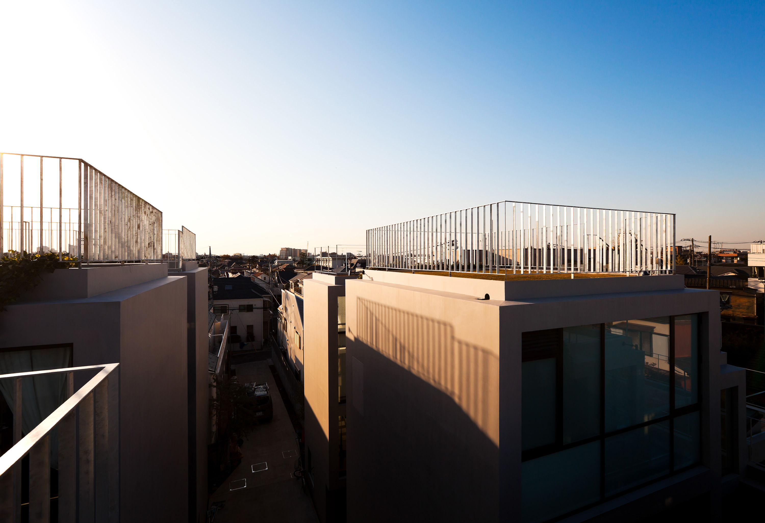
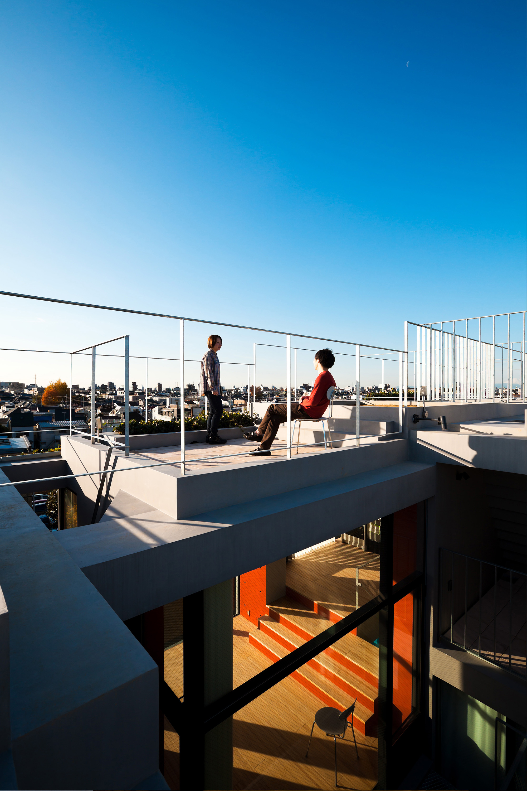

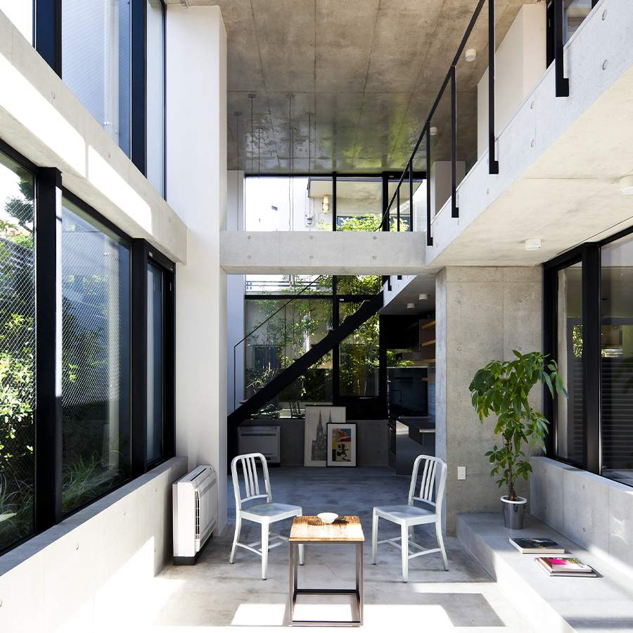
a
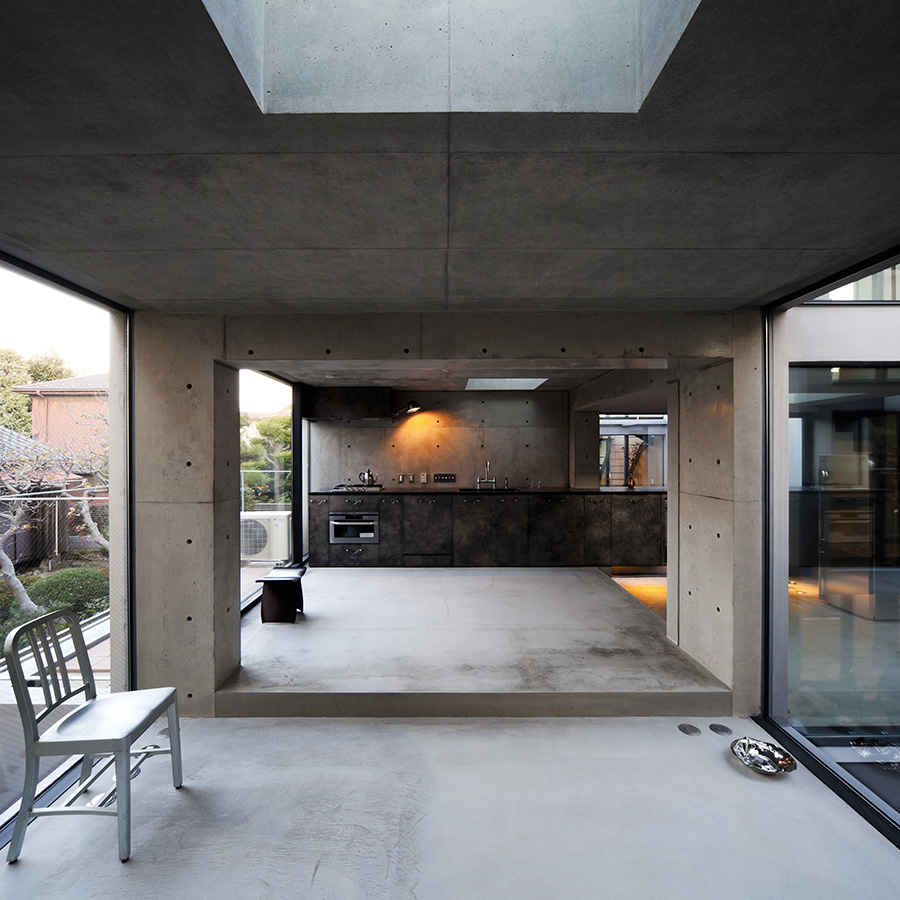
b
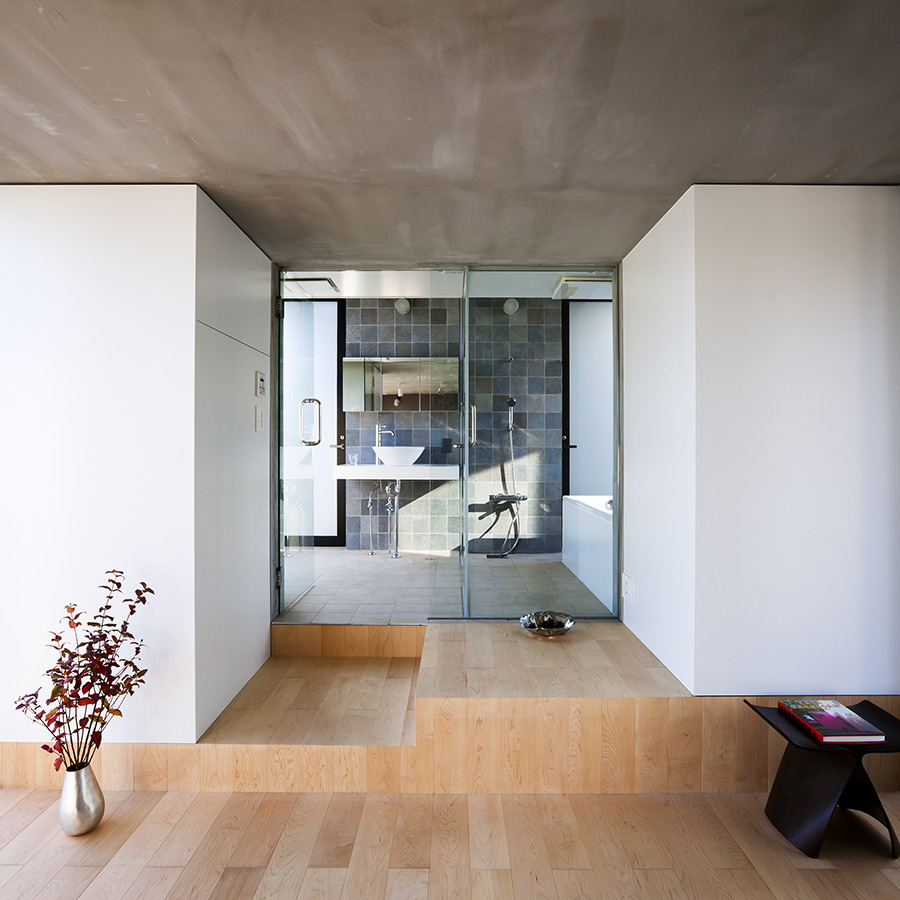
c
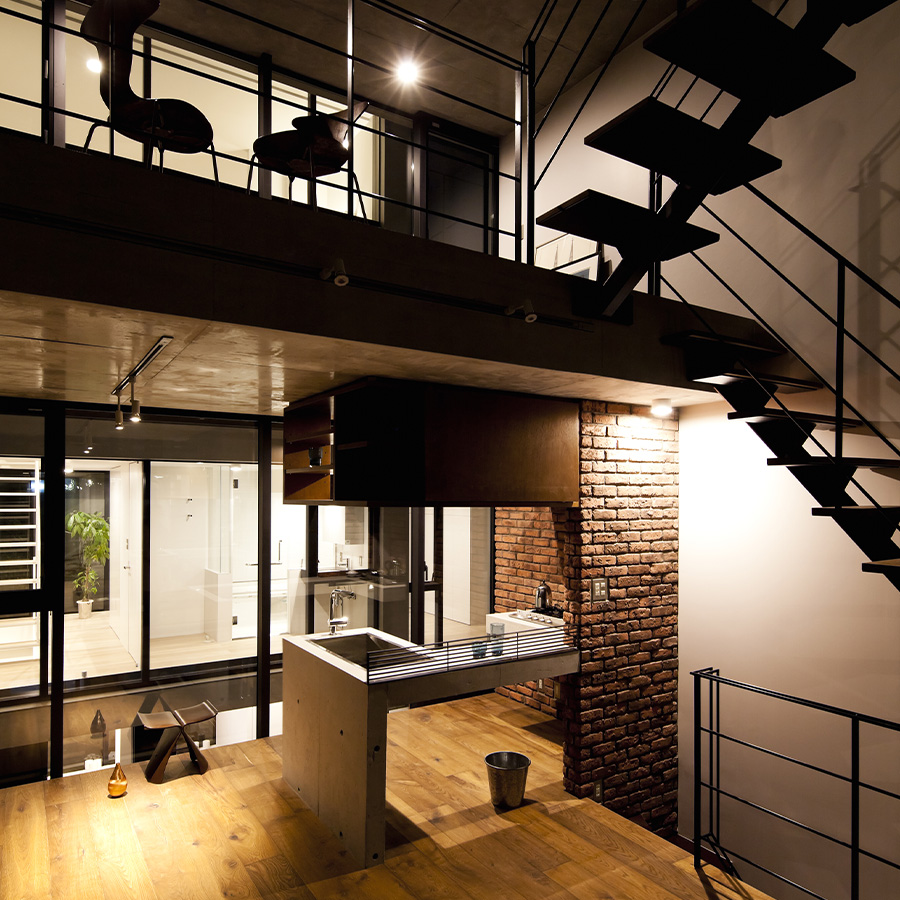
d
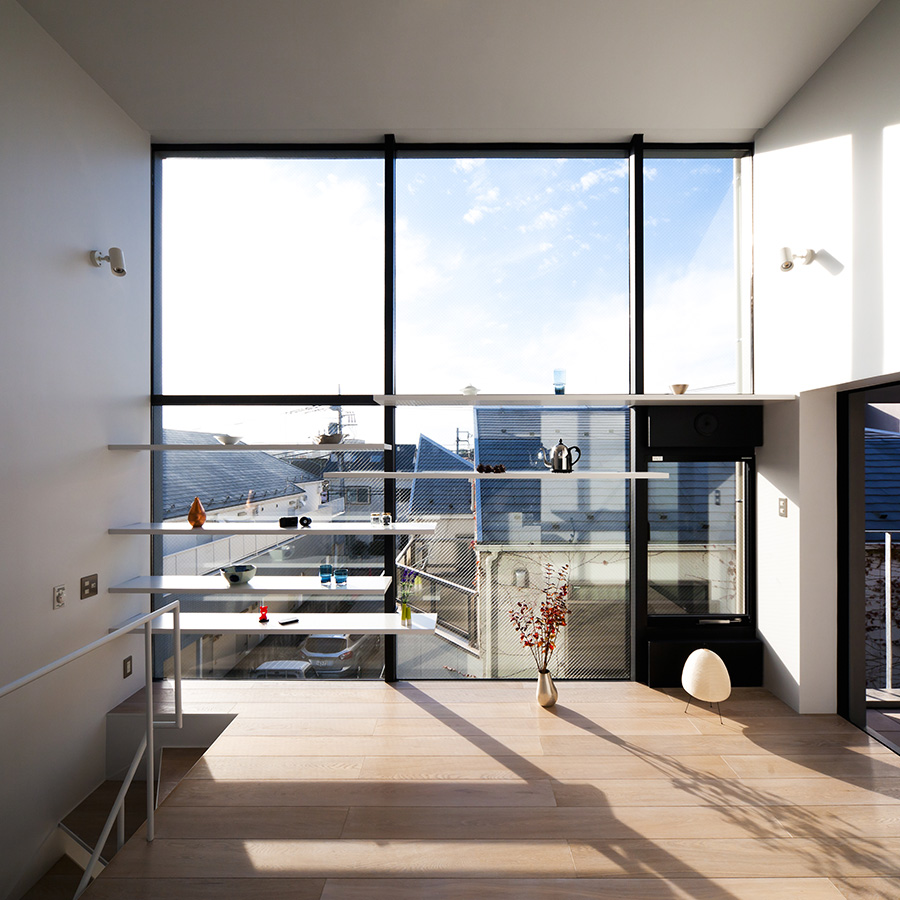
e
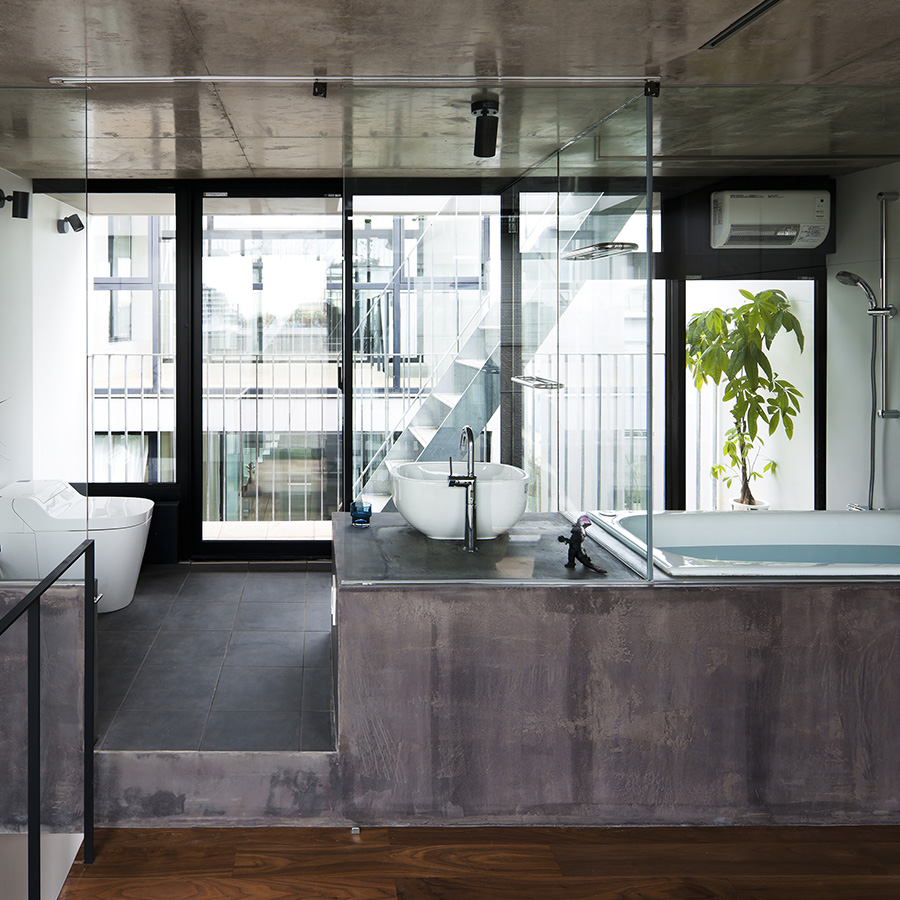
f
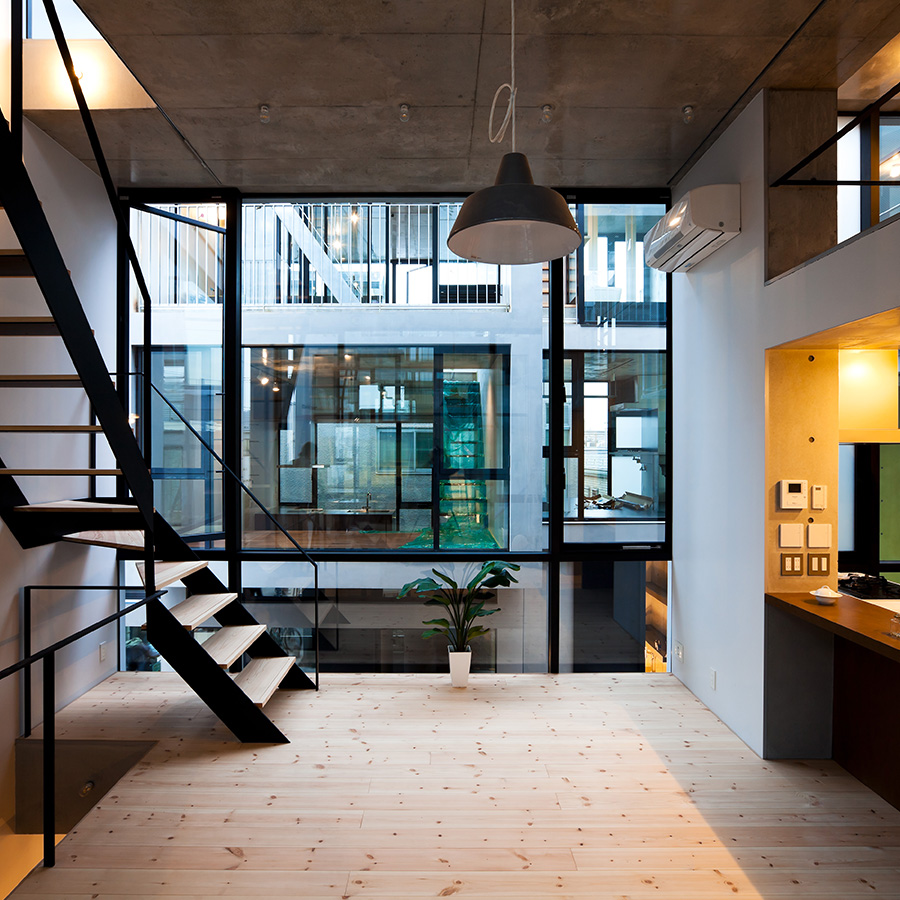
g
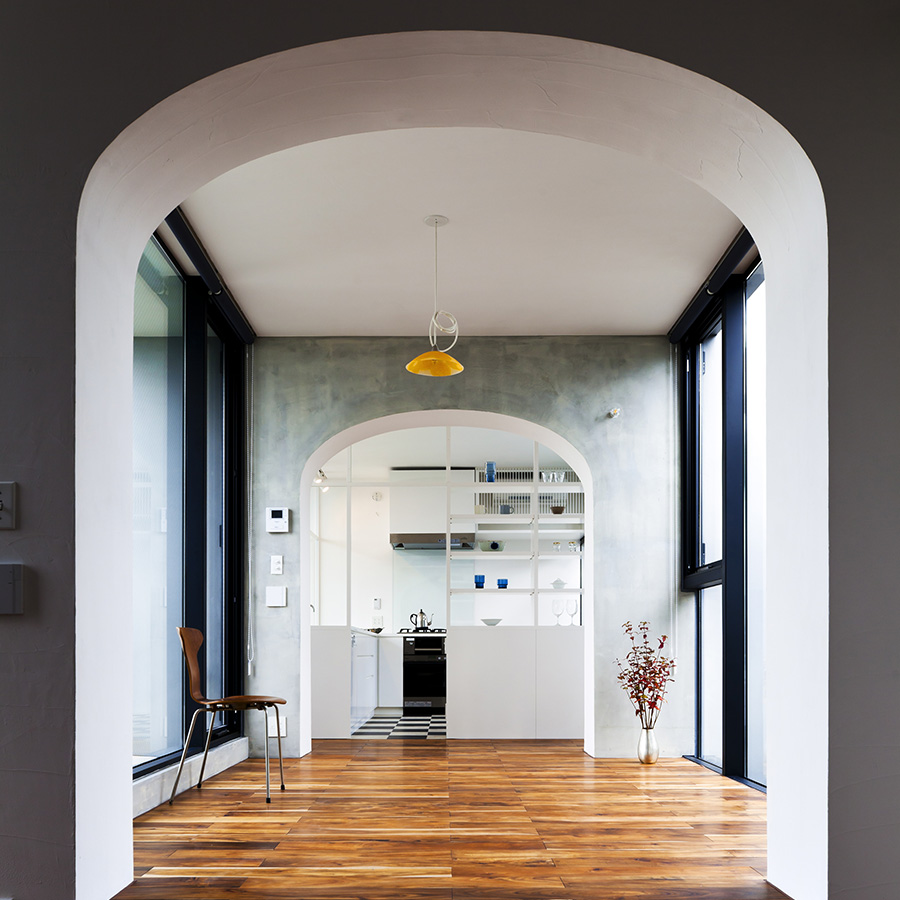
h
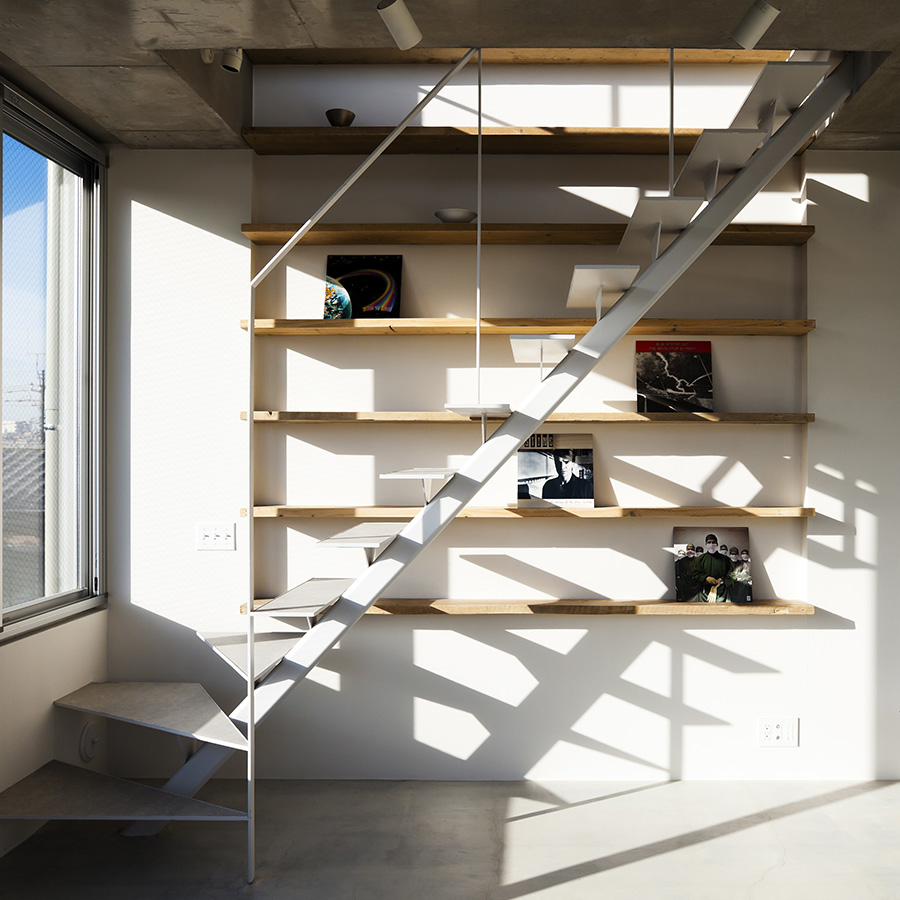
i
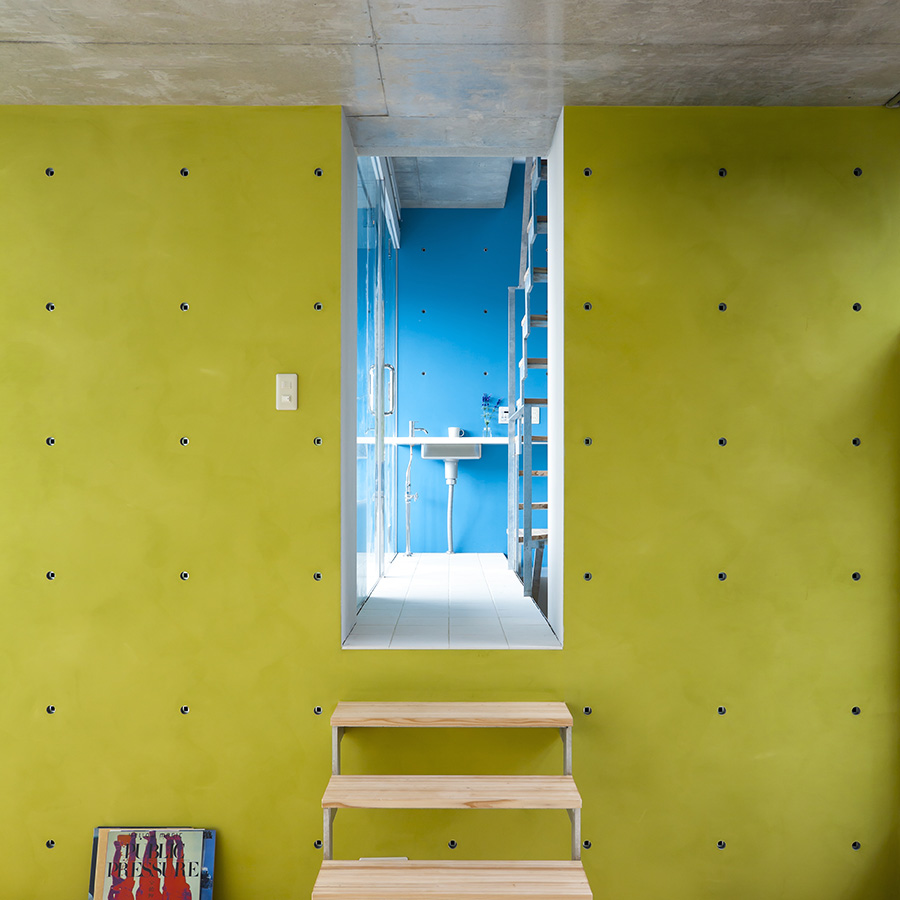
j
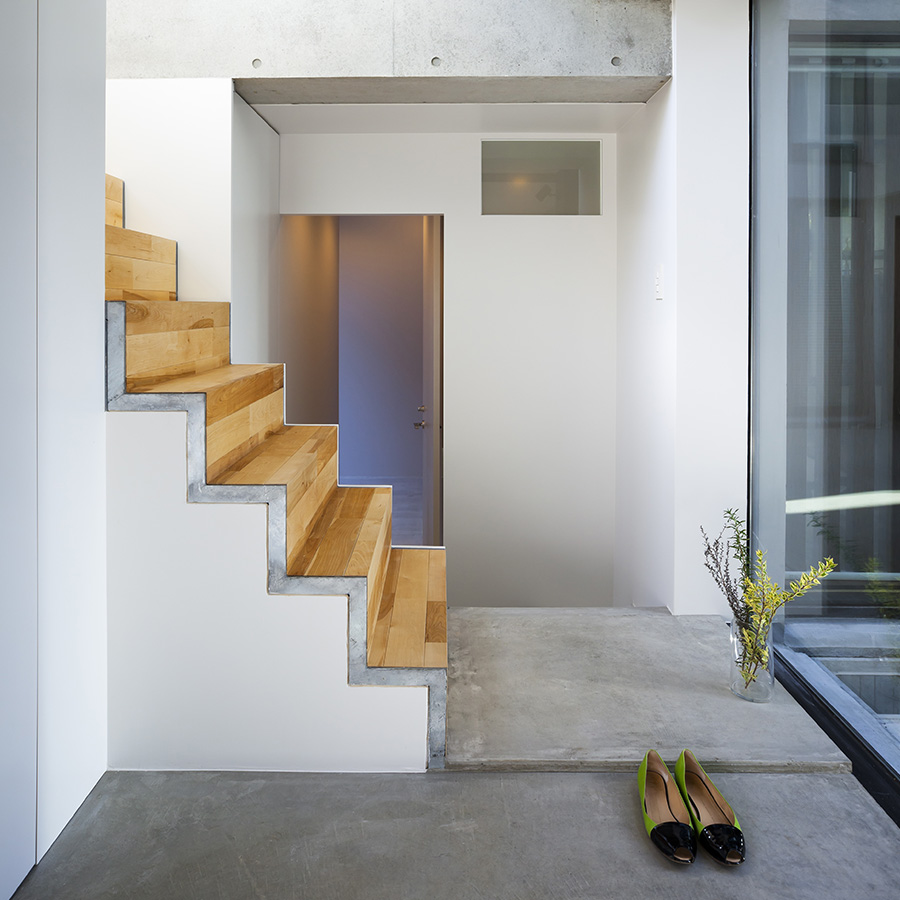
k